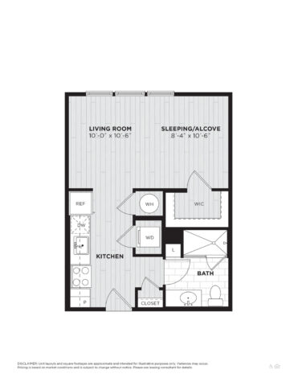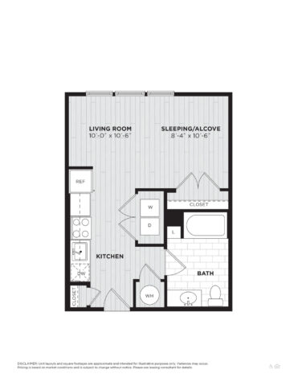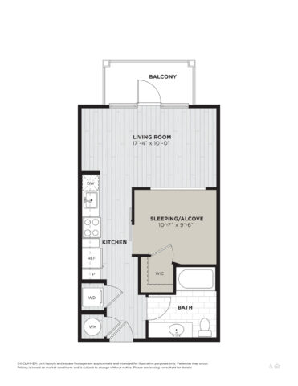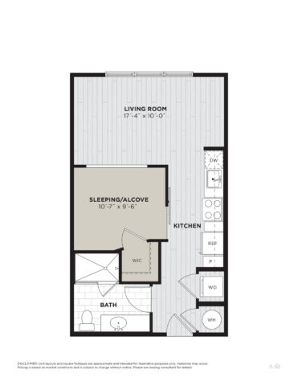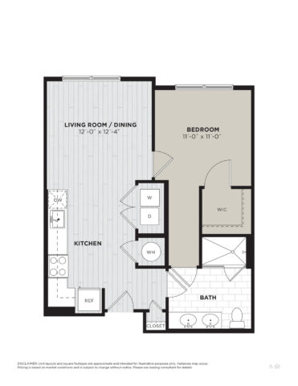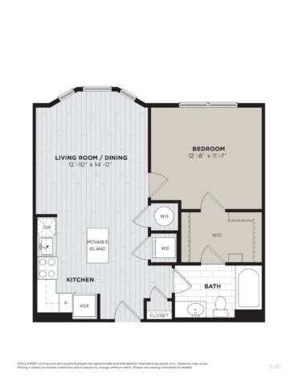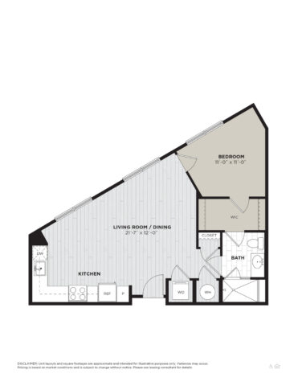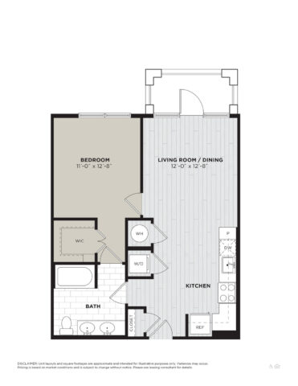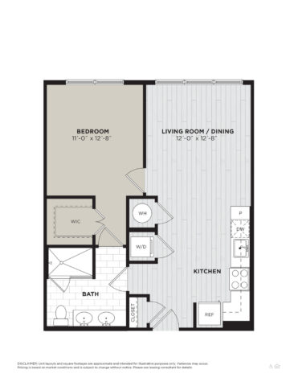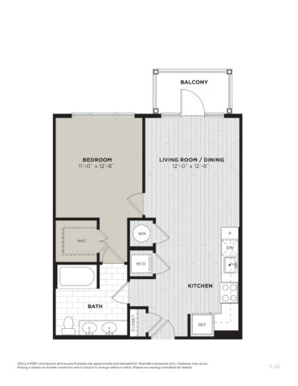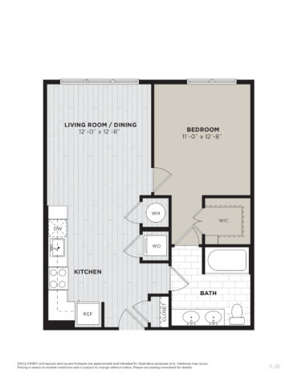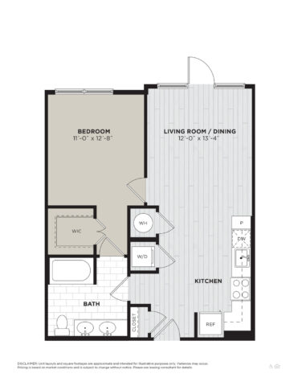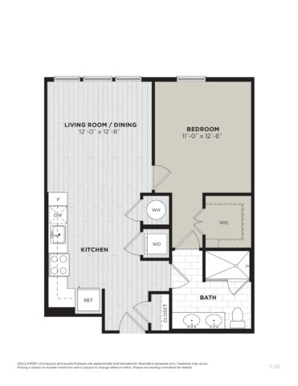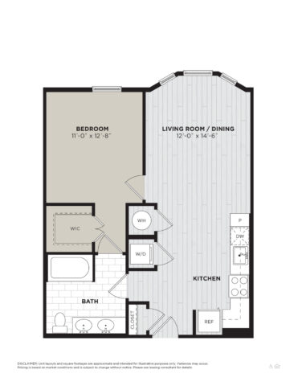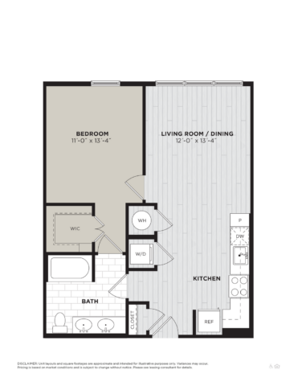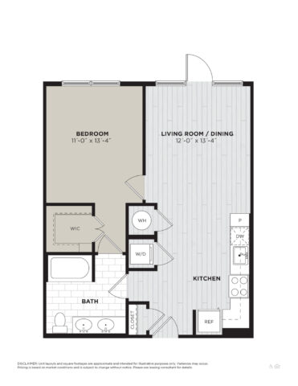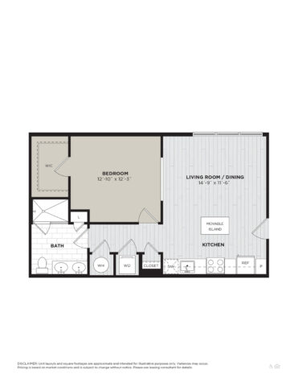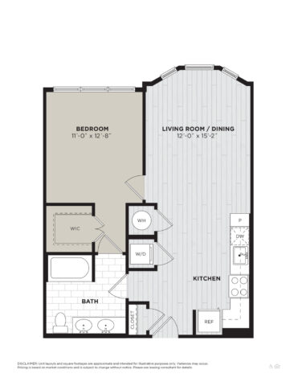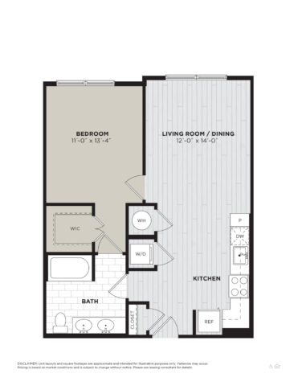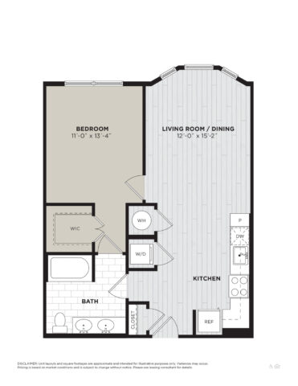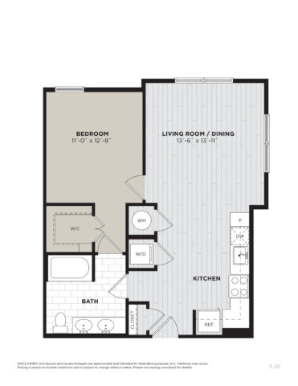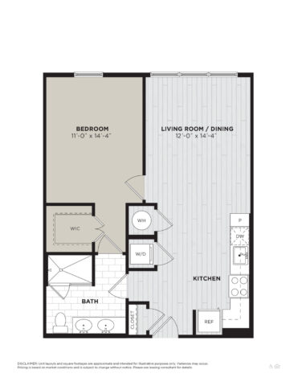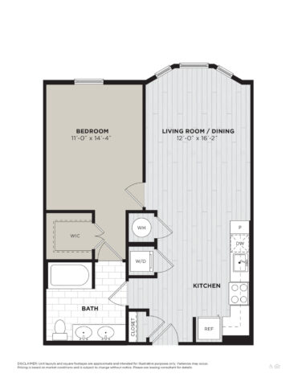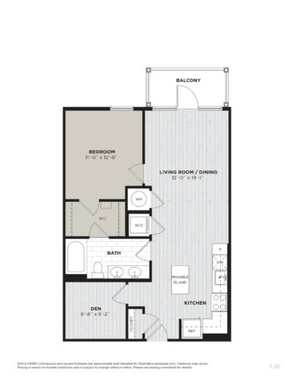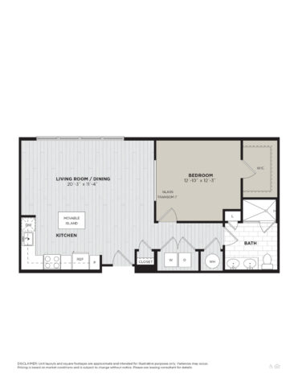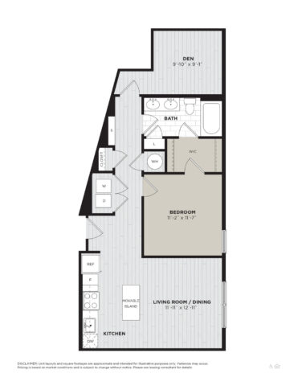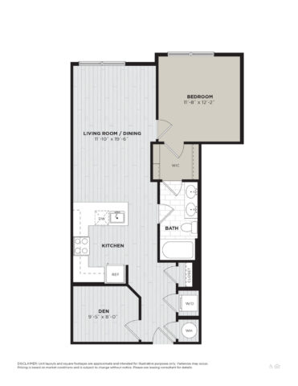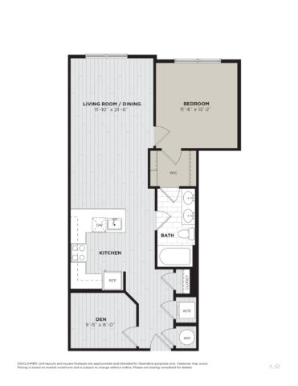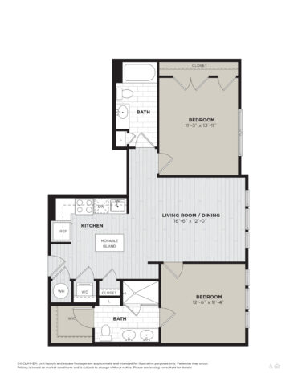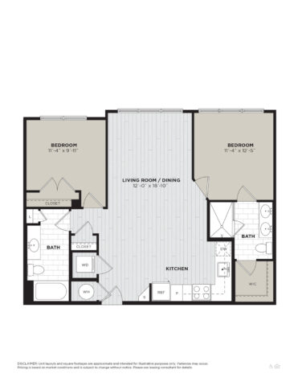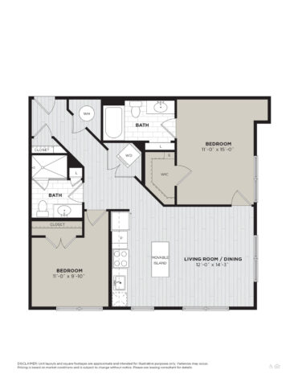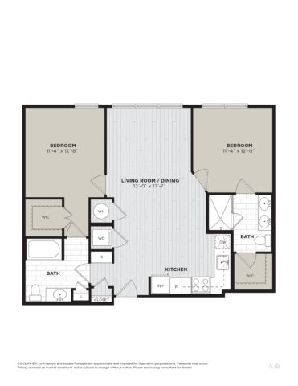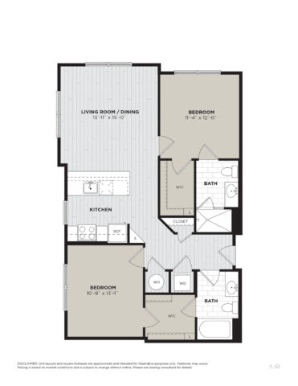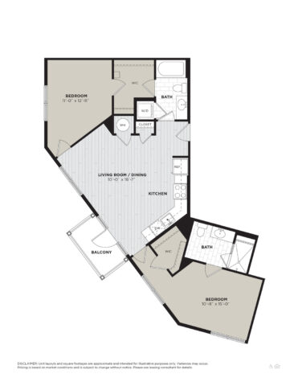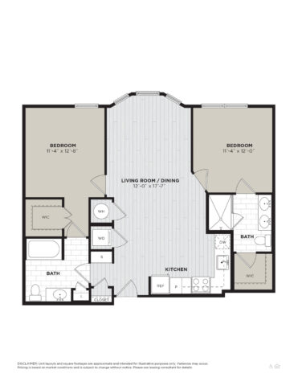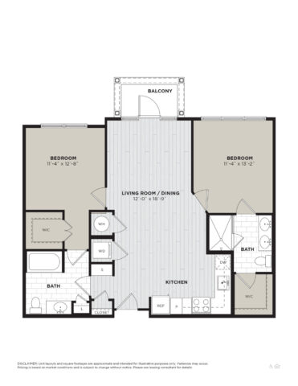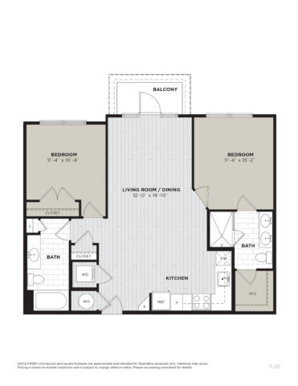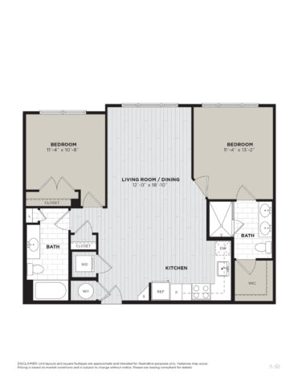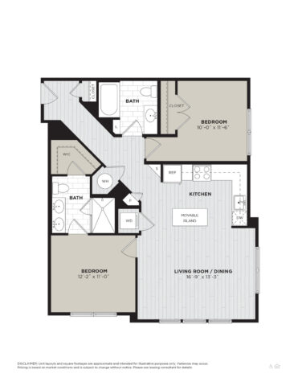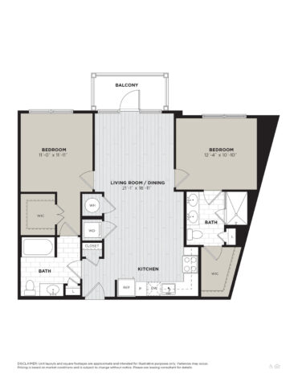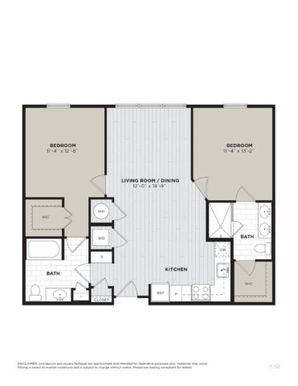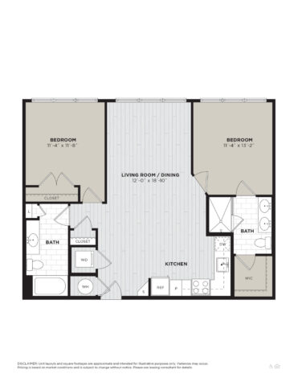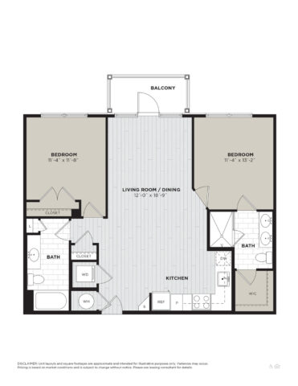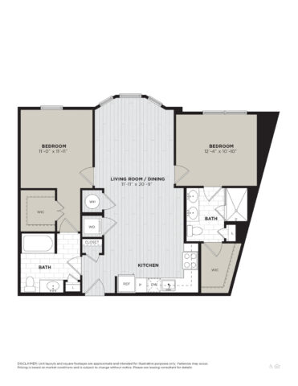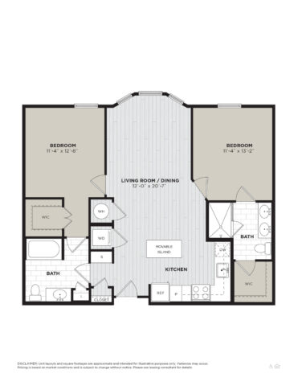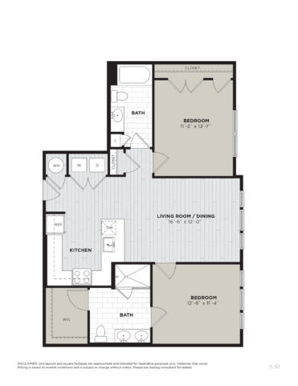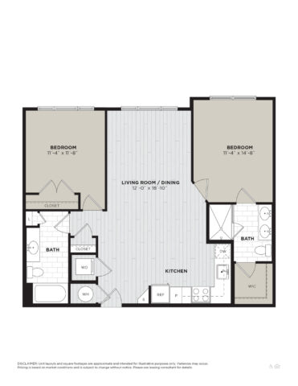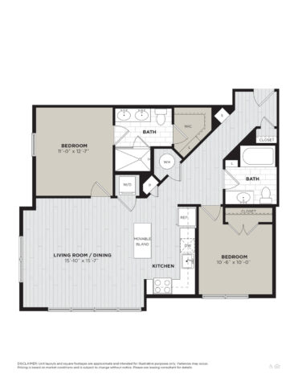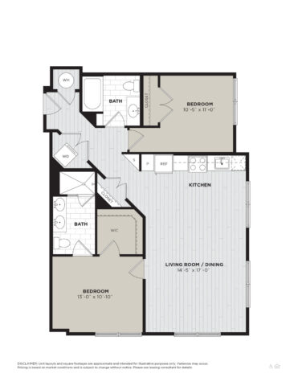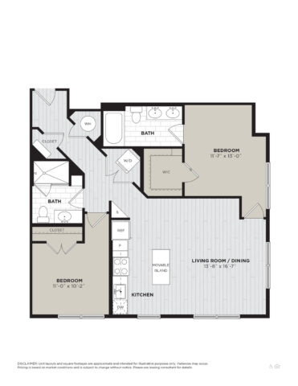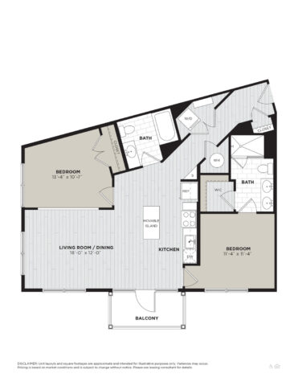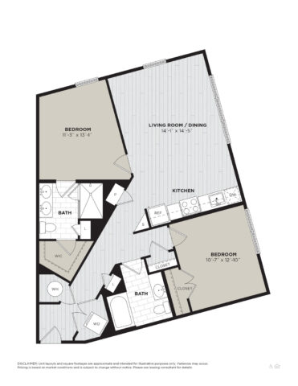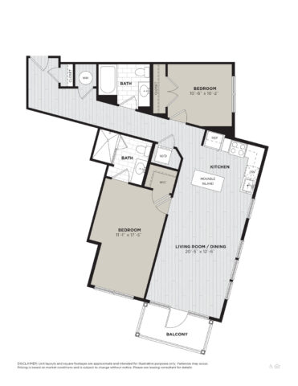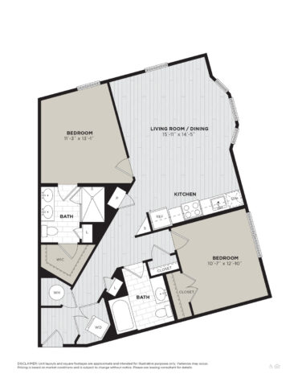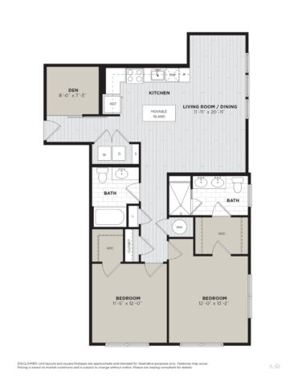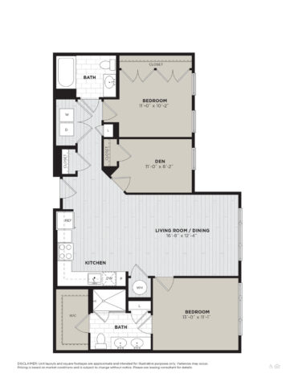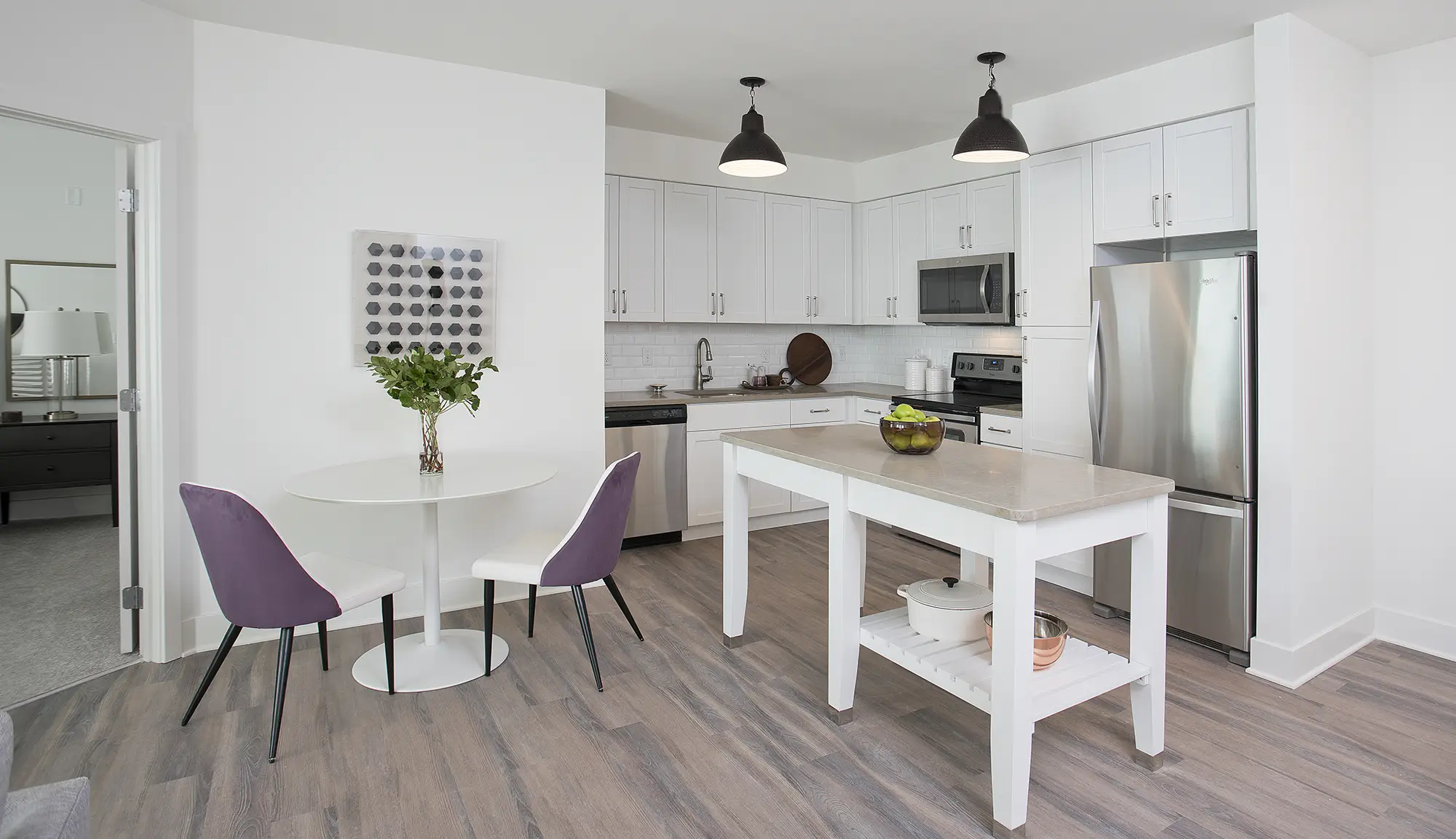
Filter by Apartment Type
S1A
Studio | 1 Bath | 473 SQ. FT.S1B
Studio | 1 Bath | 473 SQ. FT.S1C
Studio | 1 Bath | 540 SQ. FT.S1D
Studio | 1 Bath | 540 SQ. FT.A1A
1 Bed | 1 Bath | 665 SQ. FT.A1B
1 Bed | 1 Bath | 675 SQ. FT.A1C
1 Bed | 1 Bath | 680 SQ. FT.A1D
1 Bed | 1 Bath | 684 SQ. FT.A1E
1 Bed | 1 Bath | 684 SQ. FT.A1G
1 Bed | 1 Bath | 684 SQ. FT.A1H
1 Bed | 1 Bath | 688 SQ. FT.A1I
1 Bed | 1 Bath | 692 SQ. FT.A1J
1 Bed | 1 Bath | 693 SQ. FT.A1K
1 Bed | 1 Bath | 698 SQ. FT.A1L
1 Bed | 1 Bath | 700 SQ. FT.A1M
1 Bed | 1 Bath | 700 SQ. FT.A1N
1 Bed | 1 Bath | 701 SQ. FT.A1O
1 Bed | 1 Bath | 707 SQ. FT.A1P
1 Bed | 1 Bath | 709 SQ. FT.A1Q
1 Bed | 1 Bath | 715 SQ. FT.A1R
1 Bed | 1 Bath | 722 SQ. FT.A1S
1 Bed | 1 Bath | 724 SQ. FT.A1T
1 Bed | 1 Bath | 738 SQ. FT.A1U
1 Bed | 1 Bath | 803 SQ. FT.A1V
1 Bed | 1 Bath | 809 SQ. FT.A1W
1 Bed | 1 Bath | 833 SQ. FT.A1X
1 Bed | 1 Bath | 839 SQ. FT.A1Y
1 Bed | 1 Bath | 861 SQ. FT.B2A
2 Bed | 2 Bath | 967 SQ. FT.B2B
2 Bed | 2 Bath | 984 SQ. FT.B2C
2 Bed | 2 Bath | 994 SQ. FT.B2D
2 Bed | 2 Bath | 995 SQ. FT.B2E
2 Bed | 2 Bath | 1004 SQ. FT.B2F
2 Bed | 2 Bath | 1006 SQ. FT.B2G
2 Bed | 2 Bath | 1009 SQ. FT.B2H
2 Bed | 2 Bath | 1010 SQ. FT.B2I
2 Bed | 2 Bath | 1010 SQ. FT.B2J
2 Bed | 2 Bath | 1010 SQ. FT.B2K
2 Bed | 2 Bath | 1018 SQ. FT.B2L
2 Bed | 2 Bath | 1019 SQ. FT.B2M
2 Bed | 2 Bath | 1021 SQ. FT.B2N
2 Bed | 2 Bath | 1021 SQ. FT.B2O
2 Bed | 2 Bath | 1023 SQ. FT.B2Q
2 Bed | 2 Bath | 1034 SQ. FT.B2R
2 Bed | 2 Bath | 1035 SQ. FT.B2S
2 Bed | 2 Bath | 1038 SQ. FT.B2T
2 Bed | 2 Bath | 1040 SQ. FT.B2U
2 Bed | 2 Bath | 1040 SQ. FT.B2V
2 Bed | 2 Bath | 1048 SQ. FT.B2W
2 Bed | 2 Bath | 1050 SQ. FT.B2X
2 Bed | 2 Bath | 1061 SQ. FT.B2Y
2 Bed | 2 Bath | 1065 SQ. FT.B2Z
2 Bed | 2 Bath | 1072 SQ. FT.B2AA
2 Bed | 2 Bath | 1080 SQ. FT.B2AB
2 Bed | 2 Bath | 1177 SQ. FT.C2A
3 Bed | 2 Bath | 1148 SQ. FT.No floor plans found
Floorplans are an artist’s rendering and may not be to scale. The landlord makes no representation or warranty as to the actual size of a unit. All square footage and dimensions are approximate, and the actual size of any unit or space may vary in dimension. The rent is not based on actual square footage in the unit and will not be adjusted if the size of the unit differs from the square footage shown. Further, actual product and specifications may vary in dimension or detail. Not all features are available in every unit. Prices and availability are subject to change. Please see a representative for details.
Elegant Living with River Views
Each spacious floor plan at Bell Old Town comes with a variety of designer touches and comforts. In the gourmet kitchens, quartz countertops and tile backsplash. In the living areas, rich wood-like flooring. Enjoy the modern conveniences of USB outlets and keyless entry as well as in-home washers and dryers. Select homes also include upgraded features like moveable kitchen islands, double vanity sinks, walk-in closets, and private balconies. Apply today to claim your residence with unique and stunning views of the Potomac River and Hunting Creek.

